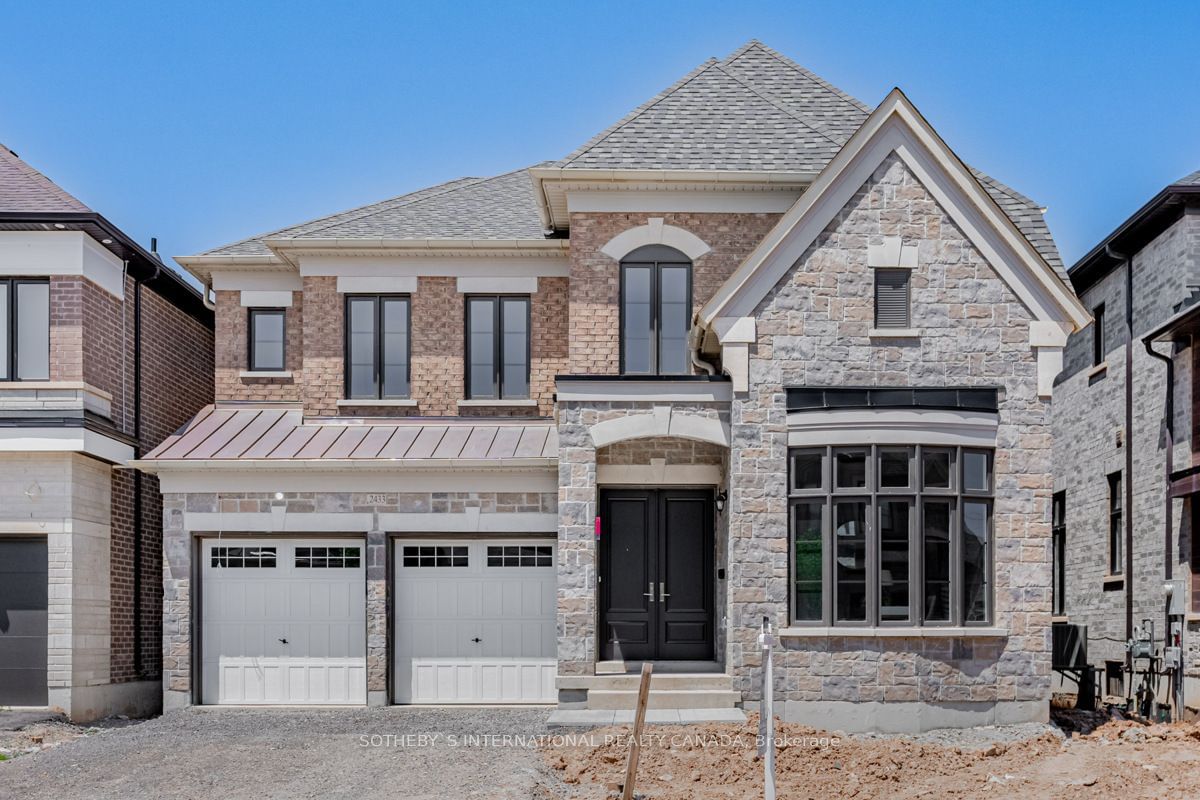$2,679,000
$*,***,***
4+1-Bed
5-Bath
3000-3500 Sq. ft
Listed on 5/29/23
Listed by SOTHEBY`S INTERNATIONAL REALTY CANADA
Brand New Glen Abbey Country Wide Built Home with double car garage 4 bed, 5 bath & Office. All 4 Beds with Attach bath & Walk in Closets .10' Main Floor & 9' 1st Floor/basement Ceilings. Custom Kitchen with breakfast island & over 150k Spent in upgrades. Built in Appliances, Wolf Gas Cook Top, Wolf Built In Wall Oven 30" Wolf Built In Speed Oven 30 ",Paneled Sub Zero Fridge freezer 36 " & Wolf Warming drawer. Walk up basement with a separate entrance (pot. fr future apart) upgraded windows, Wet Bar & laundry Rough In. Approx 5000 Sq Ft with 3335 Sq Ft Finished above ground & 1500 Sq Ft future Basement. Upper hall Skylight, USB Outlets, Smart Home Monitoring, O/D Camera Connection, Gas Connection fr BBQ 220 V Elect Outlet in Garage fr EV Charge. 8' Upgraded front & back entry doors. Cornice molding upgrade on main Floor.
Not To Be Missed Beautiful Glen Abbey Encore Gem With Top Rated Schools-Abbey Park Hs. Close To Oakville Trafalgar Hospital, Go Station, Qew, Parks/Creeks & Prestigious Golf Course
W6062744
Detached, 2-Storey
3000-3500
10
4+1
5
2
Built-In
5
0-5
Central Air
Sep Entrance, Walk-Up
Y
Y
Brick, Stone
Forced Air
Y
$0.00 (2023)
< .50 Acres
90.00x45.00 (Feet)
